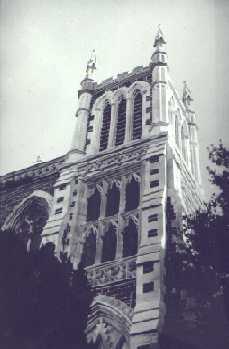
The Cathedral Building

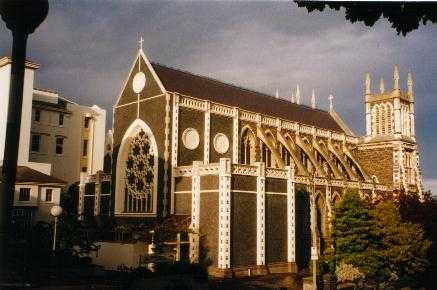
The rear view of St Joseph's Cathedral on the corner of Rattray Street and Smith Street.
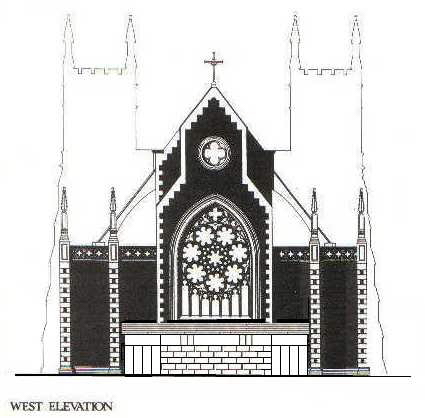
The new plan for the Western facade of the newly rear
temporary structure
of the Cathedral has been built and completed in February 1999 as
it is today.
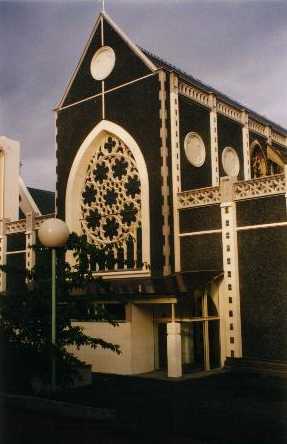
The view of the Cathedral's Western facade of the rear temporary structure for more detail.

The new sacristy at the right and the Reconciliation Room at the left have been built in the middle of this new structure at the rear of the Cathedral. The two rear entranceways have also been installed, left for the entry to the Blessed Sacrament Chapel while right for the access to the foyer into the Cathedral.
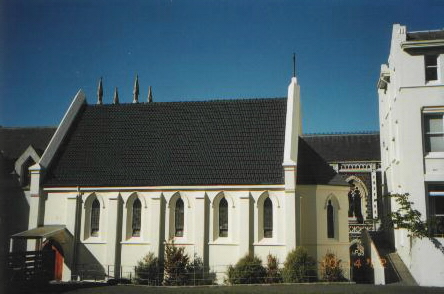
The view of the Cathedral Chapel in the former Dominican Priory Building behind the Cathedral.
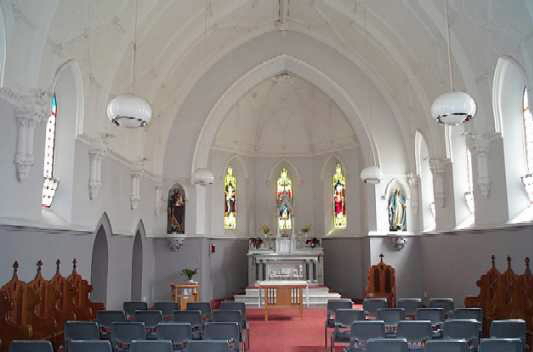
The view of interior of the Cathedral Chapel adjacent to the Cathedral.

Another view of the Cathedral Chapel.

The photo was taken of the former Bishop's House has been the home for the Priests and the Bishops for nearly 130 years, across the road from the Cathedral, the Parish Centre, and the former Priory in Rattray Street.

The front view of St Joseph's Cathedral, corner Rattray St and Smith St.
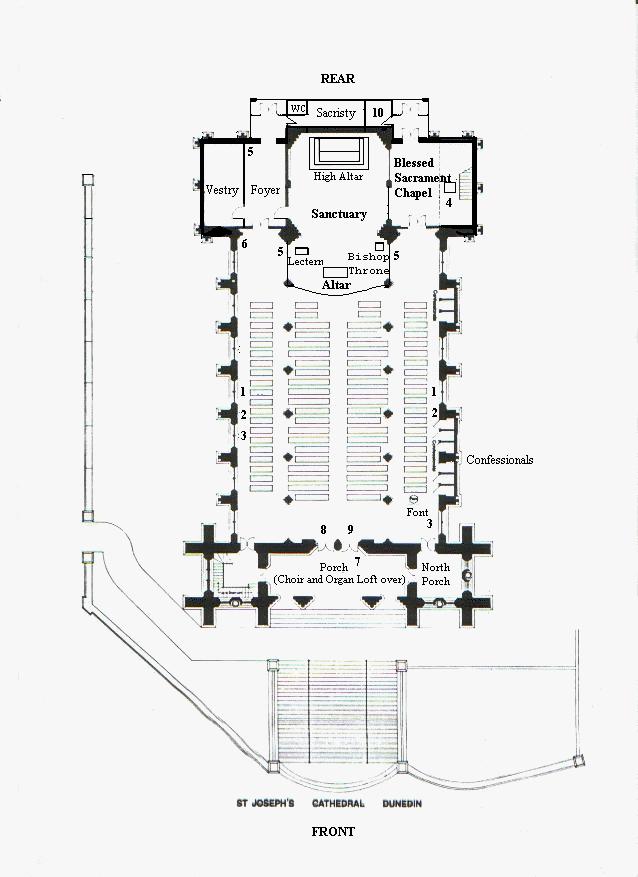
MAP KEYS
1. Saints Stained Windows, 2.
Stations of the Cross, 3. The Clerestory Windows, 4. Eucharistic
Shrine, 5. Statue,
6. Blessed Virgin Mary, 7. Stone Carvings and Ornamentation, 8.
Organ and Choir Gallery,
9. The Rose and Memorial Stained Glass Windows, 10.
Reconciliation Room
| Altars | Blessed Sacrament Chapel | Carvings and Ornamentation | Choir and Organ Loft | Clerestory Windows |
| Front | Nave | Porch | Sanctuary | Stained Glass Windows | Stations | Statues | Tower |
| Home | Author | Bishops | Building | Choir | General | History | Parish | Restoration | the original plans |